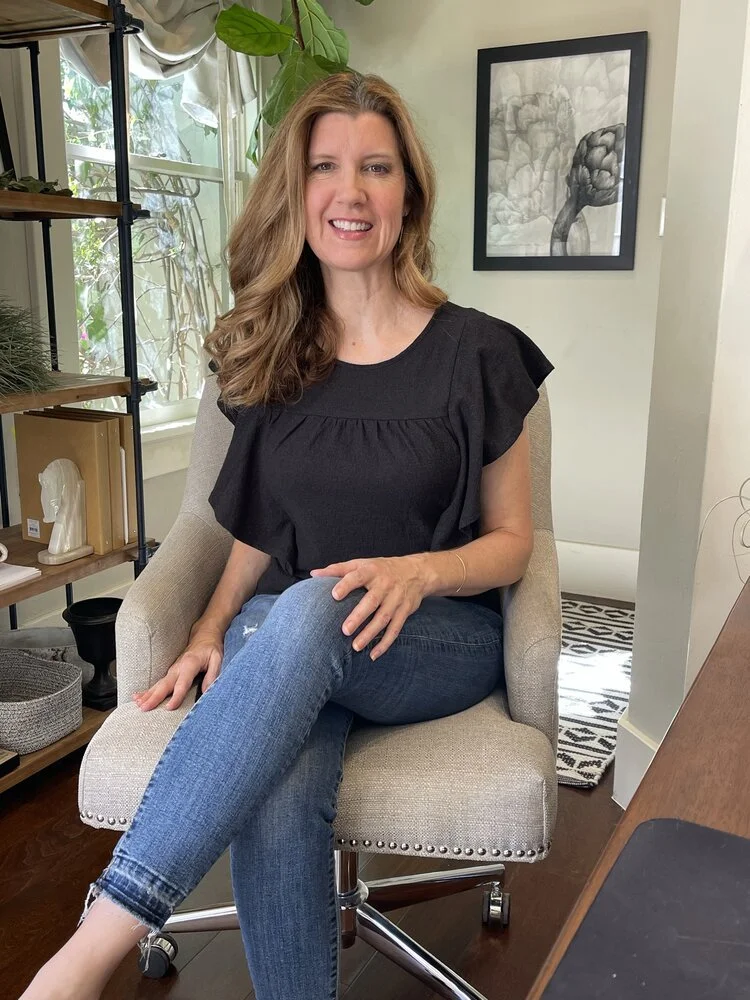Ready to create your dream home?
I create schematic interior design plans. I’m here to help you bring your indoor spaces to life!
I’ll take your existing floor plan (or measure it to make one) and create a 2D base plan.
Then I’ll get to work on your conceptual design. Once that’s approved by you, I’ll “bring it to life” in 3D via SketchUp so you can “see and feel” what it would be like to build out your space. Then you’ll receive PDFs of the schematic plans you can hand over to a contractor.
This design process works either locally or as an e-design project.
Let’s connect and discuss!
Digital marketers please note: I’m not accepting guest posts or back link requests.
email: hello[at]greenhousestudio.co
Please note - I’m not accepting guest posts or back link requests.

